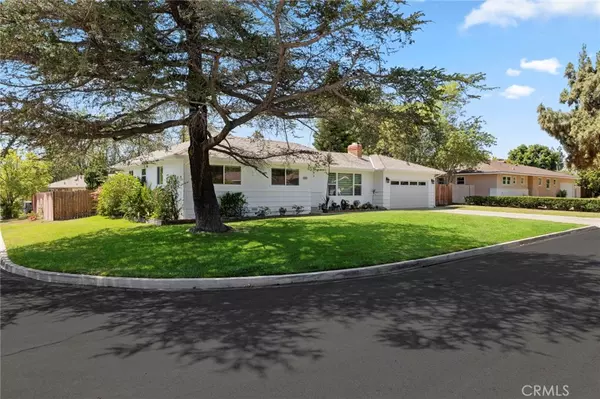$1,104,000
$1,085,000
1.8%For more information regarding the value of a property, please contact us for a free consultation.
3 Beds
2 Baths
1,447 SqFt
SOLD DATE : 08/19/2021
Key Details
Sold Price $1,104,000
Property Type Single Family Home
Sub Type SingleFamilyResidence
Listing Status Sold
Purchase Type For Sale
Square Footage 1,447 sqft
Price per Sqft $762
MLS Listing ID NP21166471
Sold Date 08/19/21
Bedrooms 3
Full Baths 1
Three Quarter Bath 1
Construction Status UpdatedRemodeled,Turnkey
HOA Y/N No
Year Built 1955
Lot Size 10,798 Sqft
Acres 0.2479
Property Description
Welcome home to the quiet ranch-style retreat at 13121 Olympia Way. Situated on the corner lot of a private tree-lined street in North Tustin, sits this charming single-level home. Upon arrival, you are greeted by desirable curb appeal beneath mature trees and lush landscaping. From the moment you enter this remodeled mid-century home, charm will impress and comfort will delight you. Step inside to the living room showcasing a cozy fireplace, custom window treatments, new vinyl windows and baseboards, as well as refinished original wood flooring throughout. A formal dining room boasts backyard views with slider access. Remodeled with quality appointments, the kitchen features stainless steel Whirlpool appliances, German Smear brick backsplash, Quartz countertops, a farmhouse sink and a breakfast nook with two large windows overlooking the magnificent lot. Off the kitchen is the laundry room, a passthrough into the master bath with a standing shower, and access to the outdoor space. Natural light and pride of ownership can be noted throughout the property. Down the hallway you will find a full bathroom, two large bedrooms as well as the master suite. The spacious backyard includes mature greenery, lush landscape, and ample space for a potential ADU or RV/boat parking. This 10,800 square foot corner lot has plenty of room to create your ideal outdoor oasis. An attached two car garage with built-in workbench and direct yard access completes the home. This highly-desirable neighborhood provides easy freeway access, close proximity to Loma Vista Elementary, Hewes Middle & Foothill High School and offers very low taxes, no HOA or Mello-Roos.
Location
State CA
County Orange
Area Nts - North Tustin
Rooms
Main Level Bedrooms 3
Ensuite Laundry GasDryerHookup, LaundryRoom
Interior
Interior Features BrickWalls, HighCeilings, OpenFloorplan, RecessedLighting, Storage, TileCounters, Unfurnished, AllBedroomsDown, Attic
Laundry Location GasDryerHookup,LaundryRoom
Heating Central
Cooling CentralAir
Flooring Tile, Wood
Fireplaces Type FamilyRoom, Gas, WoodBurning
Fireplace Yes
Appliance Dishwasher, Disposal, GasRange, Microwave, Refrigerator, TanklessWaterHeater, WaterToRefrigerator
Laundry GasDryerHookup, LaundryRoom
Exterior
Garage Driveway, Garage, RVPotential
Garage Spaces 2.0
Garage Description 2.0
Pool None
Community Features Curbs, StreetLights, Suburban, Sidewalks
View Y/N Yes
View Hills, Neighborhood
Roof Type Shingle
Accessibility SafeEmergencyEgressfromHome, NoStairs, AccessibleDoors
Porch Open, Patio
Parking Type Driveway, Garage, RVPotential
Attached Garage Yes
Total Parking Spaces 2
Private Pool No
Building
Lot Description Item01UnitAcre, BackYard, CornerLot, FrontYard, Garden, SprinklersInRear, SprinklersInFront, Lawn, Landscaped, Level, SprinklerSystem, StreetLevel, Yard
Story 1
Entry Level One
Foundation Raised
Sewer PublicSewer
Water Public
Architectural Style Ranch
Level or Stories One
New Construction No
Construction Status UpdatedRemodeled,Turnkey
Schools
Elementary Schools Loma Vista
Middle Schools Hewes
High Schools Foothill
School District Tustin Unified
Others
Senior Community No
Tax ID 39518307
Security Features CarbonMonoxideDetectors,SmokeDetectors
Acceptable Financing Cash, CashtoNewLoan, Conventional, Item1031Exchange, FHA, Submit, VALoan
Listing Terms Cash, CashtoNewLoan, Conventional, Item1031Exchange, FHA, Submit, VALoan
Financing Conventional
Special Listing Condition Standard
Read Less Info
Want to know what your home might be worth? Contact us for a FREE valuation!

Our team is ready to help you sell your home for the highest possible price ASAP

Bought with Vicki Costa • The L3
GET MORE INFORMATION

Partner | Lic# DRE# 01065018/02178736







