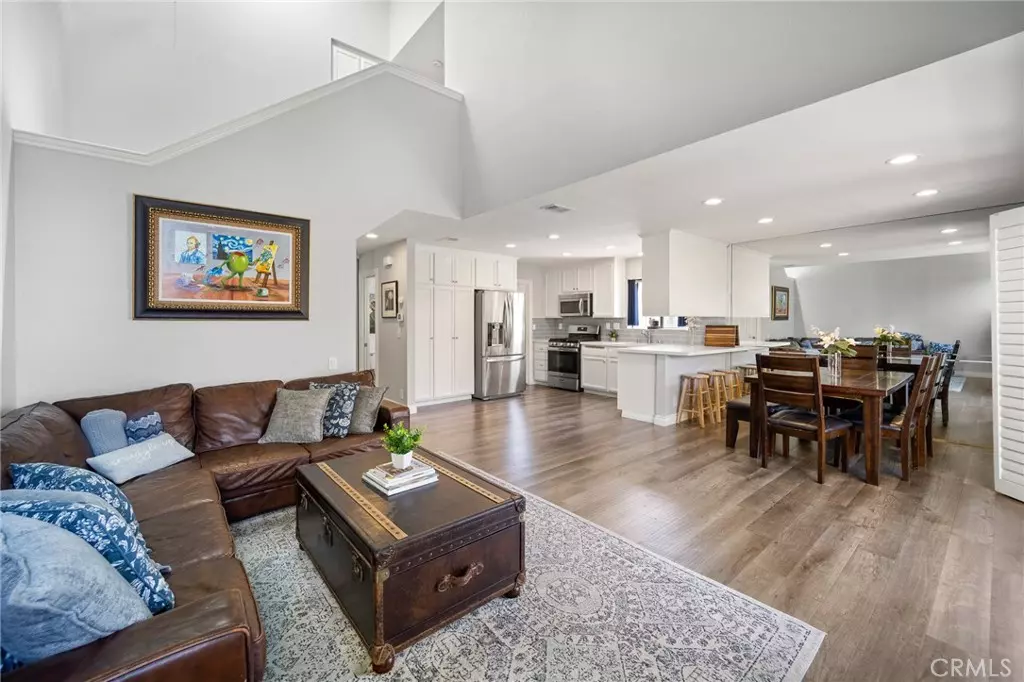$715,000
$709,900
0.7%For more information regarding the value of a property, please contact us for a free consultation.
3 Beds
3 Baths
1,410 SqFt
SOLD DATE : 08/09/2022
Key Details
Sold Price $715,000
Property Type Townhouse
Sub Type Townhouse
Listing Status Sold
Purchase Type For Sale
Square Footage 1,410 sqft
Price per Sqft $507
Subdivision Yorba Linda Knolls Townhomes (Yrkt)
MLS Listing ID IG22075419
Sold Date 08/09/22
Bedrooms 3
Full Baths 2
Half Baths 1
Condo Fees $345
HOA Fees $345/mo
HOA Y/N Yes
Year Built 1977
Lot Size 1,698 Sqft
Lot Dimensions Assessor
Property Description
NEW! NEW! NEW! Brand-New plush carpet upstairs, new tile in bathrooms, and Quartz Countertops in all bathrooms! Welcome Home to this Gorgeous Fairmont Knolls Home! Tucked away in the Land of Gracious Living, this end-unit home is a must-see. Featuring 3 bedrooms, and 2.5 bathrooms, with an attached two garage. This home has everything you're looking for! Newly Remodeled Kitchen with Quartz Countertops, Subway Backsplash, New stainless steel appliances, and white cabinetry. The kitchen is one of only a few in the complex that opens to the family room creating a Spacious Great room! The back patio has been closed in for perfect privacy, great for morning coffee or for the kids to play. Additional features include new wood laminate flooring, fresh paint throughout, vaulted ceilings in the living room with fireplace, plantation shutters, extra recessed dimmable lighting, and upgraded extra electrical throughout including an Upgraded sub-panel with 3; 220V outlets in the garage! Upstairs you'll enjoy the master suite with a spacious closet along with high ceilings. HOA amenities include a spa, a clubhouse, and two swimming pools. Residents enjoy living at Yorba Linda Knolls because of the amazing amenities, the award-winning public school system, and the many hiking/biking trails. It’s also close to freeway access, medical offices, the Richard Nixon Library & Birthplace, Carbon Canyon Regional Park, and the Susanna Bixby Bryant Museum & Botanical Garden. The complex is centrally located next to shopping, restaurants, parks, and award-winning schools. Trader Joe's, Yorba Linda Town Center, Brea Mall, Savi Ranch, and Fairmont Knolls Park are just a few of the great places that are a short drive away. Yorba Linda High School, Bernardo Yorba Middle School, and Fairmont Elementary School are some of the great schools near this beautiful neighborhood. This home won't last! Hurry up and see it before it's gone! Reduced for quick sale!
Location
State CA
County Orange
Area 85 - Yorba Linda
Interior
Interior Features Breakfast Bar, Ceiling Fan(s), Separate/Formal Dining Room, High Ceilings, Open Floorplan, All Bedrooms Up, Primary Suite
Heating Central
Cooling Central Air
Flooring Laminate
Fireplaces Type Family Room, Wood Burning
Fireplace Yes
Appliance Dishwasher, Electric Range, Gas Range
Laundry In Garage, Laundry Room
Exterior
Garage Direct Access, Garage
Garage Spaces 2.0
Garage Description 2.0
Fence Wood
Pool Community, Association
Community Features Biking, Curbs, Park, Suburban, Pool
Utilities Available Electricity Connected, Natural Gas Connected, Sewer Connected, Water Connected
Amenities Available Clubhouse, Maintenance Grounds, Management, Barbecue, Picnic Area, Playground, Pool, Spa/Hot Tub, Tennis Court(s)
View Y/N Yes
View Hills
Roof Type Common Roof,Tile
Porch Rear Porch, Enclosed
Attached Garage Yes
Total Parking Spaces 2
Private Pool No
Building
Lot Description Street Level
Story 2
Entry Level Two
Foundation Slab
Sewer Sewer Tap Paid
Water Public
Architectural Style Patio Home
Level or Stories Two
New Construction No
Schools
High Schools Yorba Linda
School District Placentia-Yorba Linda Unified
Others
HOA Name Yorba Linda Knolls Country Townhomes Owners
Senior Community No
Tax ID 34944127
Security Features Carbon Monoxide Detector(s),Smoke Detector(s)
Acceptable Financing Submit
Listing Terms Submit
Financing Conventional
Special Listing Condition Standard
Read Less Info
Want to know what your home might be worth? Contact us for a FREE valuation!

Our team is ready to help you sell your home for the highest possible price ASAP

Bought with DIANA LUO • AMDJ REALTY
GET MORE INFORMATION

Partner | Lic# DRE# 01065018/02178736







