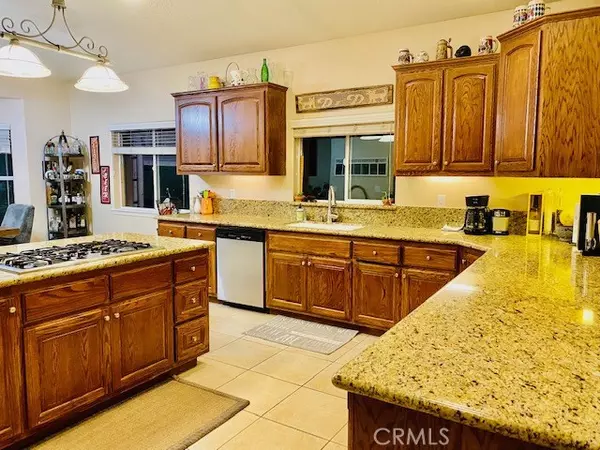$277,000
$274,000
1.1%For more information regarding the value of a property, please contact us for a free consultation.
3 Beds
2 Baths
2,373 SqFt
SOLD DATE : 05/20/2020
Key Details
Sold Price $277,000
Property Type Single Family Home
Sub Type SingleFamilyResidence
Listing Status Sold
Purchase Type For Sale
Square Footage 2,373 sqft
Price per Sqft $116
MLS Listing ID EV20049467
Sold Date 05/20/20
Bedrooms 3
Full Baths 2
HOA Fees $194/mo
HOA Y/N Yes
Year Built 2006
Lot Size 9,199 Sqft
Acres 0.2112
Property Description
Vacation where you live!!! Enjoy all the amenities Silver Lakes has to offer! This is not your typical custom home. Huge Gourmet Kitchen, SS Appliances, Granite Counters, tons of storage, room for a full size dining table,built in oven and microwave, center island with counter stove and tons of storage. Kitchen opens up to a beautiful great room with slate trimmed fireplace. Master bedroom suite boasts a jetted tub, separate shower and dual sinks. Everything has been upgraded including new wood flooring thru-out except master bedroom has new carpet.Full 3 car side entrance garage with storage, new sprinkler system too. Fully landscaped on corner lot, block walls for privacy.Central air plus ducted evaporative cooler,passive hot water system. You don't want to miss seeing this beautiful home! Did I mention, with your Assoc. Fee comes a full golf membership!
Location
State CA
County San Bernardino
Area Hndl - Helendale
Zoning RS
Rooms
Main Level Bedrooms 3
Ensuite Laundry LaundryRoom
Interior
Interior Features AllBedroomsDown
Laundry Location LaundryRoom
Heating Central, ForcedAir
Cooling CentralAir, EvaporativeCooling
Fireplaces Type GreatRoom
Fireplace Yes
Appliance BuiltInRange, DoubleOven, Dishwasher, Disposal, Microwave
Laundry LaundryRoom
Exterior
Garage Spaces 3.0
Garage Description 3.0
Pool InGround, Association
Community Features Biking, Curbs, Golf, Stables, Lake, Park, StreetLights, Suburban, Sidewalks
Amenities Available Clubhouse, FitnessCenter, GolfCourse, MeetingRoom, PicnicArea, Playground, Pool, RecreationRoom, RVParking, SpaHotTub, Security, TennisCourts
View Y/N Yes
View Mountains
Attached Garage Yes
Total Parking Spaces 3
Private Pool No
Building
Lot Description Item01UnitAcre, CornerLot, CulDeSac
Story 1
Entry Level One
Sewer PublicSewer
Water Public
Level or Stories One
New Construction No
Schools
School District Victor Valley Unified
Others
HOA Name Silver Lakes
HOA Fee Include Sewer
Senior Community No
Tax ID 0465542070000
Acceptable Financing Cash, CashtoNewLoan, Conventional, VALoan
Listing Terms Cash, CashtoNewLoan, Conventional, VALoan
Financing VA
Special Listing Condition Standard
Read Less Info
Want to know what your home might be worth? Contact us for a FREE valuation!

Our team is ready to help you sell your home for the highest possible price ASAP

Bought with Steve Afton • Afton Real Estate
GET MORE INFORMATION

Partner | Lic# DRE# 01065018/02178736







