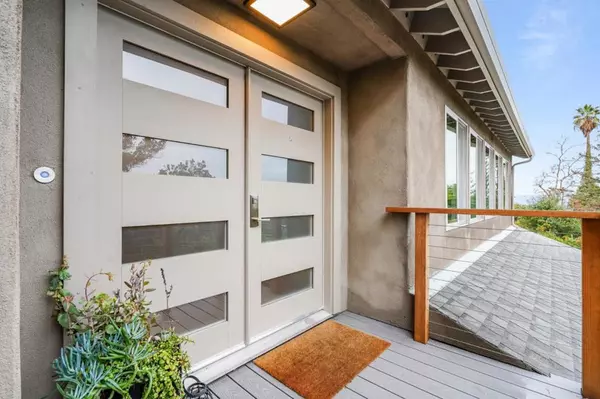$3,050,000
$2,789,000
9.4%For more information regarding the value of a property, please contact us for a free consultation.
4 Beds
4 Baths
2,800 SqFt
SOLD DATE : 02/18/2020
Key Details
Sold Price $3,050,000
Property Type Single Family Home
Sub Type Single Family Residence
Listing Status Sold
Purchase Type For Sale
Square Footage 2,800 sqft
Price per Sqft $1,089
MLS Listing ID ML81779509
Sold Date 02/18/20
Bedrooms 4
Full Baths 4
HOA Y/N No
Year Built 1975
Lot Size 0.569 Acres
Acres 0.5694
Property Description
Welcome to 21043 Canyon View, this Custom Remodeled Single Family Home in 2012 is Perfectly Situated Near Downtown with Award Winning Saratoga Schools. A Gorgeous Private 2,800 sq/ft Property on a Half Acre Lot with Amazing Views Overlooking All of Saratoga. Large Windows in the Home Allow Abundant Natural Light to Perforate Throughout. Tall Vaulted Ceiling in the Family Room Magnifies the Gorgeous Custom Stucco Fireplace. Each Bedroom Comes with a Custom Built Bathroom, Each Uniquely Designed with Beautiful Tile, Stone, or Glass. Professional Commercial Kitchen Equipped with Stainless Steel High End Appliances Including Subzero Refrigerator, Viking 6-Stove Gas Cooktops, and Thermador Professional Series Double Oven. Industrial Non-Slip Kitchen Floors, Perfect for the Home Gourmet Chef. Flat Front and Back Lot Includes Beautiful Garden Beds, Private Deck for Entertaining, and a Built-In Salt-Water Hot Tub. A Modern Green House with Owned Solar Panels.
Location
State CA
County Santa Clara
Area 699 - Not Defined
Zoning R140
Interior
Interior Features Walk-In Closet(s), Workshop
Heating Fireplace(s)
Cooling Central Air
Flooring Carpet, Stone, Tile, Wood
Fireplaces Type Gas Starter, Living Room
Fireplace Yes
Appliance Double Oven, Dishwasher, Gas Cooktop, Disposal, Microwave, Refrigerator, Range Hood, Dryer, Washer
Exterior
Garage Other, Workshop in Garage
Garage Spaces 3.0
Garage Description 3.0
Pool In Ground
Roof Type Composition,Other,Shingle
Parking Type Other, Workshop in Garage
Attached Garage Yes
Total Parking Spaces 3
Building
Story 2
Foundation Concrete Perimeter
Sewer Public Sewer, Other
Water Public
New Construction No
Schools
School District Other
Others
Tax ID 50328015
Financing Conventional
Special Listing Condition Standard
Read Less Info
Want to know what your home might be worth? Contact us for a FREE valuation!

Our team is ready to help you sell your home for the highest possible price ASAP

Bought with Jinaye Conley • Keller Williams Palo Alto
GET MORE INFORMATION

Partner | Lic# DRE# 01065018/02178736







