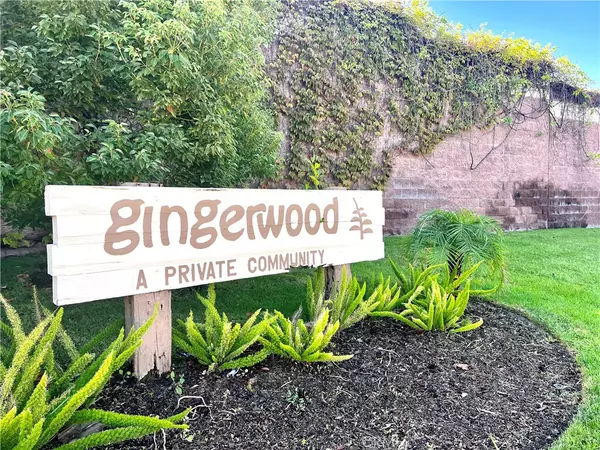$683,000
$699,000
2.3%For more information regarding the value of a property, please contact us for a free consultation.
3 Beds
2 Baths
1,117 SqFt
SOLD DATE : 02/07/2023
Key Details
Sold Price $683,000
Property Type Single Family Home
Sub Type Single Family Residence
Listing Status Sold
Purchase Type For Sale
Square Footage 1,117 sqft
Price per Sqft $611
Subdivision ,Gingerwood
MLS Listing ID RS22220375
Sold Date 02/07/23
Bedrooms 3
Full Baths 1
Three Quarter Bath 1
Condo Fees $195
HOA Fees $195/mo
HOA Y/N Yes
Year Built 1973
Lot Size 2,800 Sqft
Property Description
ENJOY THE GIFT OF THE SEASON WITH A NEW PRICE REDUCTION! YES... IT'S TIME TO BUY THE BEST CHRISTMAS PRESENT AKA INVESTMENT.
Welcome to the private Gingerwood Community of Fullerton located within the acclaimed Brea Olinda School Unified District. This is a single family detached 3 bedrooms, 2 bathroom home with a 2 car garage with very low HOA dues. You are surrounded with greenbelts making it a peaceful, serene and quiet community to live in. The community offers a large pool and jacuzzi for homeowners to enjoy. This home is located at the end of cul-de-sac allowing for driveway space which is unique to the other homes in the community. Once you enter the property, you are greeted with a long private courtyard. Both the driveway and courtyard are covered with pavers. A newer gate, fencing, floors, light fixture and quartz countertops in the kitchen. One bathroom has been updated. Enjoy the open air private atriums as a sanctuary in your home. One of the bedrooms is currently utilized as a craft/sewing room. The offers bright and offers natural light. This house is calling for you to call it home.
Location
State CA
County Orange
Area 83 - Fullerton
Rooms
Main Level Bedrooms 3
Interior
Interior Features Eat-in Kitchen, All Bedrooms Down, Atrium, Bedroom on Main Level, Main Level Primary, Primary Suite
Heating Central
Cooling Central Air
Fireplaces Type Living Room
Fireplace Yes
Appliance Dishwasher, Electric Range, Microwave, Refrigerator
Laundry In Garage
Exterior
Garage Direct Access, Driveway, Garage
Garage Spaces 2.0
Garage Description 2.0
Pool Association, Community
Community Features Curbs, Pool
Amenities Available Management
View Y/N No
View None
Attached Garage Yes
Total Parking Spaces 2
Private Pool No
Building
Lot Description 0-1 Unit/Acre, Cul-De-Sac
Story 1
Entry Level One
Sewer Public Sewer
Water Public
Level or Stories One
New Construction No
Schools
Elementary Schools Country Hills
Middle Schools Brea
High Schools Brea Olinda
School District Brea-Olinda Unified
Others
HOA Name Gingerwood HOA
Senior Community No
Tax ID 33711489
Acceptable Financing Cash to New Loan
Listing Terms Cash to New Loan
Financing Cash
Special Listing Condition Standard
Read Less Info
Want to know what your home might be worth? Contact us for a FREE valuation!

Our team is ready to help you sell your home for the highest possible price ASAP

Bought with Charles Selstad • Home Sweet Home Realty
GET MORE INFORMATION

Partner | Lic# DRE# 01065018/02178736







