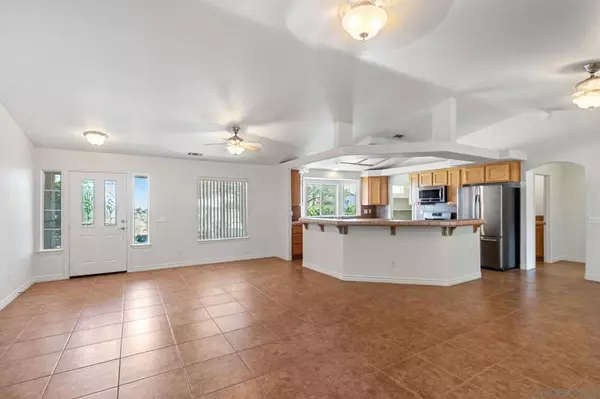$440,000
$430,000
2.3%For more information regarding the value of a property, please contact us for a free consultation.
3 Beds
2 Baths
1,844 SqFt
SOLD DATE : 11/01/2023
Key Details
Sold Price $440,000
Property Type Single Family Home
Sub Type Single Family Residence
Listing Status Sold
Purchase Type For Sale
Square Footage 1,844 sqft
Price per Sqft $238
Subdivision Out Of Area
MLS Listing ID 230019687SD
Sold Date 11/01/23
Bedrooms 3
Full Baths 2
HOA Y/N No
Year Built 2005
Lot Size 0.986 Acres
Property Description
Excellent location, off a paved road with majestic mountain views. This 3 bedroom 2 bath home features an open floorplan allowing a welcoming space to relax and entertain. Step in through the front door and you are greeted by the warmth of the wood burning stove and expansive great room. The kitchen features wood cabinets, a large wrap around bar with ample space for seating, and a walk in pantry. The primary suite features a walk in closet, soaking tub and separate shower. The large second and third bedrooms, each with oversized closets, are located on the opposite end of the home from the primary bedroom. The spacious three car garage and detached shed with electricity, provide the space desired for projects and desert toys. Easy access to HWY 138 and Phelan Rd. This home is a retreat from the hustle and bustle of the city with an enclosed sunroom and back patio, where one can enjoy the stunning desert sunsets and mountain views. Its well designed layout allows for the home to be the heart of holiday gatherings. Additional features include location on a corner lot, mature trees, whole house water filtration system, tile throughout the main living area, central AC and swamp cooler, designated indoor laundry and covered front porch. Situated close to shopping and within the Snowline school district boundaries. The large second and third bedrooms, each with oversized closets, are located on the opposite end of the home from the primary bedroom. The spacious three car garage and detached shed with electricity, provide the space desired for projects and desert toys. Easy access to HWY 138 and Phelan Rd. This home is a retreat from the hustle and bustle of the city with an enclosed sunroom and back patio, where one can enjoy the stunning desert sunsets and mountain views. Its well designed layout allows for the home to be the heart of holiday gatherings. Additional features include location on a corner lot, mature trees, whole house water filtration system, tile throughout the main living area, central AC and swamp cooler, designated indoor laundry and covered front porch. Situated close to shopping and within the Snowline school district boundaries.
Location
State CA
County San Bernardino
Area Phel - Phelan
Interior
Interior Features All Bedrooms Down, Bedroom on Main Level, Walk-In Closet(s)
Heating Forced Air, Wood
Cooling Central Air
Flooring Carpet, Tile
Fireplaces Type Living Room
Fireplace Yes
Appliance Dishwasher, Disposal, Microwave, Propane Water Heater, Refrigerator
Laundry Laundry Room, Propane Dryer Hookup
Exterior
Garage Concrete
Garage Spaces 3.0
Garage Description 3.0
Fence None
Pool None
Utilities Available Water Available
View Y/N Yes
View Mountain(s)
Porch Front Porch, Patio
Attached Garage Yes
Total Parking Spaces 9
Private Pool No
Building
Story 1
Entry Level One
Level or Stories One
New Construction No
Others
Senior Community No
Tax ID 3066171340000
Acceptable Financing Cash, Conventional, Cal Vet Loan, FHA, VA Loan
Listing Terms Cash, Conventional, Cal Vet Loan, FHA, VA Loan
Financing Conventional
Read Less Info
Want to know what your home might be worth? Contact us for a FREE valuation!

Our team is ready to help you sell your home for the highest possible price ASAP

Bought with Linda Pennington • Realty ONE Group Empire
GET MORE INFORMATION

Partner | Lic# DRE# 01065018/02178736






