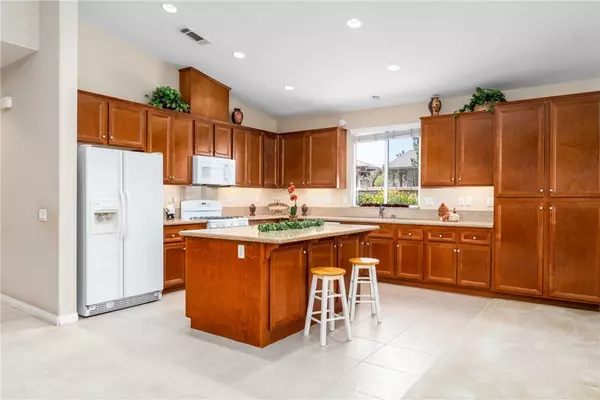$560,000
$595,000
5.9%For more information regarding the value of a property, please contact us for a free consultation.
3 Beds
2 Baths
2,076 SqFt
SOLD DATE : 05/23/2024
Key Details
Sold Price $560,000
Property Type Single Family Home
Sub Type Single Family Residence
Listing Status Sold
Purchase Type For Sale
Square Footage 2,076 sqft
Price per Sqft $269
Subdivision ,Four Seasons Of Beaumont
MLS Listing ID CV24065002
Sold Date 05/23/24
Bedrooms 3
Full Baths 2
Condo Fees $239
HOA Fees $239/mo
HOA Y/N Yes
Year Built 2009
Lot Size 6,969 Sqft
Property Description
Welcome to your dream home nestled in the picturesque Four Seasons community of Beaumont, CA! Convenient corner lot offers the perfect blend of luxury living and natural beauty, boasting breathtaking views of the majestic mountains in every season. Priced recently reduced.
Greeted by an abundance of natural light streaming throughout the Heritage 3 model. The spacious floor plan seamlessly connects the living, dining, and kitchen areas, creating an ideal space for both entertaining and everyday living.
The heart of the home, the gourmet kitchen, features sleek granite countertops, oversized island for entertaining, and ample cabinet space. Providing the perfect setting for culinary adventures. Whether you're hosting a dinner party or enjoying a quiet meal with family, this kitchen is sure to impress.
Retreat to the primary suite, where tranquility awaits. Complete with a spa-like ensuite bathroom and a walk-in closet, offers the perfect escape. Wake up to stunning mountain views looking out onto the patio, immersing yourself in the serene surroundings.
With two additional bedrooms, versatile space, there is plenty of room for guests, a home office, or a media room to suit your lifestyle needs. Outside, the backyard provides lush landscaping, a covered patio, and endless possibilities for dining and relaxation. Without neighbors along the back or to one side, privacy, space and amazing views are truly treasured and puts this home at an advantage. The end of the street is a cultisac that leads to gorgeous trails.
Located in the esteemed Four Seasons 55+community, residents enjoy access to an array of resort-style amenities, including a clubhouse, swimming pools, fitness center, and more. With convenient access to shopping, dining, and outdoor recreation, this is the epitome of Southern California living.
Don't miss your opportunity to own this stunning corner lot home with unparalleled mountain views. Schedule your private showing today and experience the luxury and tranquility that awaits you in sunny Beaumont, CA!
Location
State CA
County Riverside
Area 263 - Banning/Beaumont/Cherry Valley
Rooms
Main Level Bedrooms 3
Interior
Interior Features Granite Counters, High Ceilings, Open Floorplan, Recessed Lighting, Storage, All Bedrooms Down, Main Level Primary, Walk-In Closet(s)
Heating Central
Cooling Central Air
Flooring Tile
Fireplaces Type Family Room
Fireplace Yes
Laundry Inside
Exterior
Garage Spaces 2.0
Garage Description 2.0
Pool Lap, Association
Community Features Curbs, Dog Park, Foothills, Mountainous, Park, Storm Drain(s), Street Lights, Sidewalks
Amenities Available Pool, Spa/Hot Tub
View Y/N Yes
View City Lights, Canyon, Park/Greenbelt, Hills, Mountain(s), Panoramic, Trees/Woods
Attached Garage Yes
Total Parking Spaces 2
Private Pool No
Building
Lot Description 0-1 Unit/Acre, Back Yard, Corner Lot, Cul-De-Sac, Front Yard, Garden, Lawn, Landscaped, Paved, Sprinklers Timer, Sprinkler System, Yard
Story 1
Entry Level One
Sewer Public Sewer
Water Private
Architectural Style Patio Home
Level or Stories One
New Construction No
Schools
School District Beaumont
Others
HOA Name Four Seasons
Senior Community Yes
Tax ID 428290018
Acceptable Financing Cash, Conventional, FHA, Submit, VA Loan
Listing Terms Cash, Conventional, FHA, Submit, VA Loan
Financing Cash
Special Listing Condition Standard
Read Less Info
Want to know what your home might be worth? Contact us for a FREE valuation!

Our team is ready to help you sell your home for the highest possible price ASAP

Bought with Christine Van Hyning • EXP REALTY OF CALIFORNIA INC
GET MORE INFORMATION

Partner | Lic# DRE# 01065018/02178736







