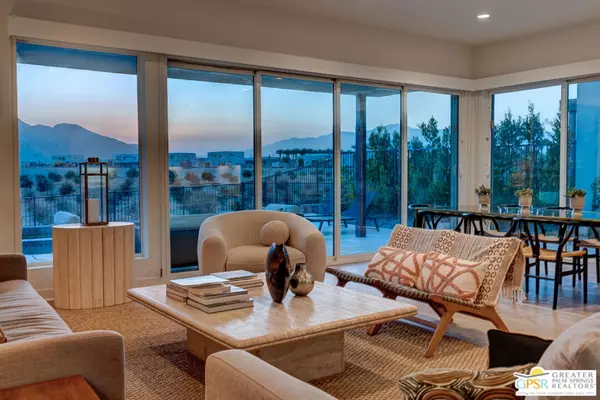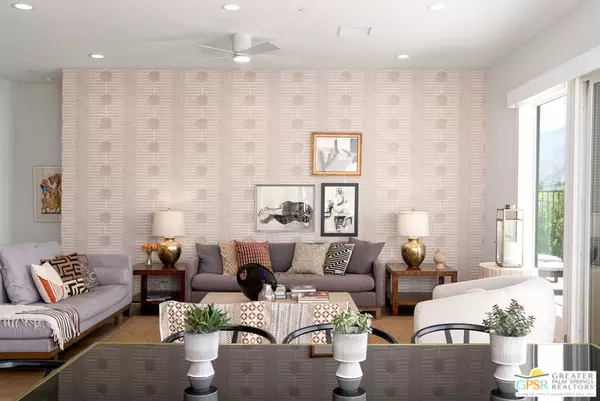$1,095,000
$1,095,000
For more information regarding the value of a property, please contact us for a free consultation.
3 Beds
3 Baths
2,241 SqFt
SOLD DATE : 06/20/2024
Key Details
Sold Price $1,095,000
Property Type Single Family Home
Sub Type Single Family Residence
Listing Status Sold
Purchase Type For Sale
Square Footage 2,241 sqft
Price per Sqft $488
Subdivision Miralon
MLS Listing ID 24388683
Sold Date 06/20/24
Bedrooms 3
Full Baths 1
Half Baths 1
Three Quarter Bath 1
Condo Fees $450
HOA Fees $450/mo
HOA Y/N Yes
Year Built 2020
Lot Size 5,662 Sqft
Property Description
This is the view that everyone wants, but rarely is available: the San Jacinto mountains in all their unobstructed glory. Truly epic. From the interior, walls of glass fill the home with natural light and create a seamless transition to the private outdoor space. Both the great room and primary suite open onto the full-sized pool and spa, which are perfectly positioned to enjoy the magnificent views. This newer construction three-bedroom 2 1/2 bath home features clean modern lines and stylish finishes. It also features fully paid solar, laundry room with ample storage, insulated garage with car charging outlet, and Culligan water softener. One of the newest neighborhoods in Palm Springs, Miralon is a guard gated community that features an array of amenities including a fully equipped gym, fitness studio, refreshing resort sized pools, community herb gardens, dog parks, miles of walking paths and so much more! This home is being offered furnished. Schedule your private showing today.
Location
State CA
County Riverside
Area 331 - North End Palm Springs
Rooms
Ensuite Laundry Laundry Room
Interior
Interior Features Breakfast Bar, Separate/Formal Dining Room, High Ceilings, Open Floorplan, Walk-In Pantry, Walk-In Closet(s)
Laundry Location Laundry Room
Heating Central
Flooring Vinyl
Fireplaces Type None
Furnishings Furnished
Fireplace No
Appliance Dishwasher, Gas Cooktop, Disposal, Gas Oven, Gas Range, Microwave, Oven, Refrigerator, Dryer, Washer
Laundry Laundry Room
Exterior
Garage Door-Multi, Driveway, Garage, Garage Door Opener, On Street
Garage Spaces 2.0
Garage Description 2.0
Fence Block, Wrought Iron
Pool Community, Fenced, Heated, In Ground, Private, Association
Community Features Gated, Pool
Amenities Available Clubhouse, Controlled Access, Fire Pit, Lake or Pond, Picnic Area, Pool, Spa/Hot Tub
View Y/N Yes
View Desert, Mountain(s), Panoramic, Pool
Porch Concrete, Covered
Parking Type Door-Multi, Driveway, Garage, Garage Door Opener, On Street
Total Parking Spaces 4
Private Pool Yes
Building
Lot Description Back Yard
Story 1
Entry Level One
Sewer Sewer Tap Paid
Architectural Style Modern
Level or Stories One
New Construction No
Others
Pets Allowed Call
Senior Community No
Tax ID 669790036
Security Features Gated with Guard,Gated Community
Special Listing Condition Standard
Pets Description Call
Read Less Info
Want to know what your home might be worth? Contact us for a FREE valuation!

Our team is ready to help you sell your home for the highest possible price ASAP

Bought with Ross Stout • eXp Realty Of Southern California Inc
GET MORE INFORMATION

Partner | Lic# DRE# 01065018/02178736







