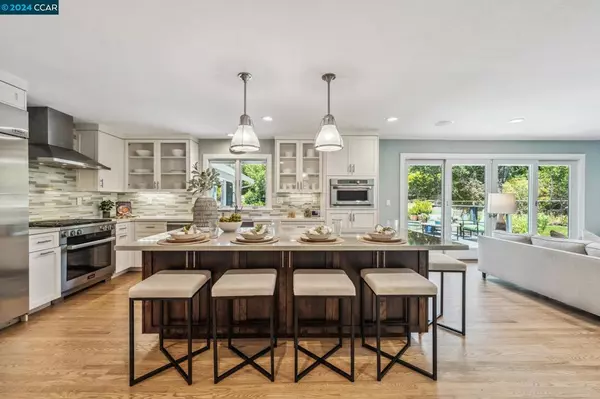$2,400,000
$2,199,000
9.1%For more information regarding the value of a property, please contact us for a free consultation.
4 Beds
2 Baths
2,523 SqFt
SOLD DATE : 08/08/2024
Key Details
Sold Price $2,400,000
Property Type Single Family Home
Sub Type Single Family Residence
Listing Status Sold
Purchase Type For Sale
Square Footage 2,523 sqft
Price per Sqft $951
Subdivision Whitegate
MLS Listing ID 41066625
Sold Date 08/08/24
Bedrooms 4
Full Baths 2
Condo Fees $1,500
HOA Fees $125/ann
HOA Y/N Yes
Year Built 1974
Lot Size 0.358 Acres
Property Description
Welcome to the highly coveted White Gate neighborhood! Discover the epitome of luxury & comfort in this fully renovated, single-story (no-steps!) residence featuring stunning curb appeal & 4 beds and 2 baths. The "RomCom" decor adds a warm, inviting, & whimsical touch throughout. The open concept kitchen is an entertainer’s dream, featuring a top-of-the-line Miele 6-burner gas stove and oven for perfect culinary creations. Guests can gather around the large island, adorned with HanStone Quartz, celebrated for its superior quality. Thanks to the open concept floor plan, you can enjoy cooking in the beautiful kitchen, while being able to connect with guests in the family room. Modern baseboards and refinished hardwood floors flow seamlessly throughout the home. Retreat to the bright & spacious primary suite, a private oasis w/ a double vanity, a soaking tub offering fantastic backyard views, and a spa-like shower. Step outside to your own piece of paradise, where you can watch deer roam the open space while swimming in the sparkling pool w/ a pebble-tec like finish. The expansive deck is perfect for alfresco dining and overlooks a lush backyard with grassy areas for pets and kids to play. This exceptional home is designed to delight every family member and cater to your every need.
Location
State CA
County Contra Costa
Interior
Heating Forced Air
Cooling Central Air
Flooring Tile, Wood
Fireplaces Type Family Room, Gas Starter
Fireplace Yes
Appliance Gas Water Heater, Dryer, Washer
Exterior
Garage Garage, Garage Door Opener
Garage Spaces 2.0
Garage Description 2.0
Pool In Ground
View Y/N Yes
View Hills, Trees/Woods
Roof Type Shingle
Porch Deck, Patio
Attached Garage Yes
Total Parking Spaces 2
Private Pool No
Building
Lot Description Back Yard, Front Yard, Garden, Sprinklers In Rear, Sprinklers In Front, Sprinklers Timer, Sprinklers On Side, Street Level
Story One
Entry Level One
Foundation Raised
Sewer Public Sewer
Architectural Style Contemporary, Ranch
Level or Stories One
New Construction No
Schools
School District San Ramon Valley
Others
Tax ID 1941330019
Acceptable Financing Cash, Conventional
Listing Terms Cash, Conventional
Financing Cash
Read Less Info
Want to know what your home might be worth? Contact us for a FREE valuation!

Our team is ready to help you sell your home for the highest possible price ASAP

Bought with Kate Davey • CENTURY 21 Real Estate Alliance
GET MORE INFORMATION

Partner | Lic# DRE# 01065018/02178736







