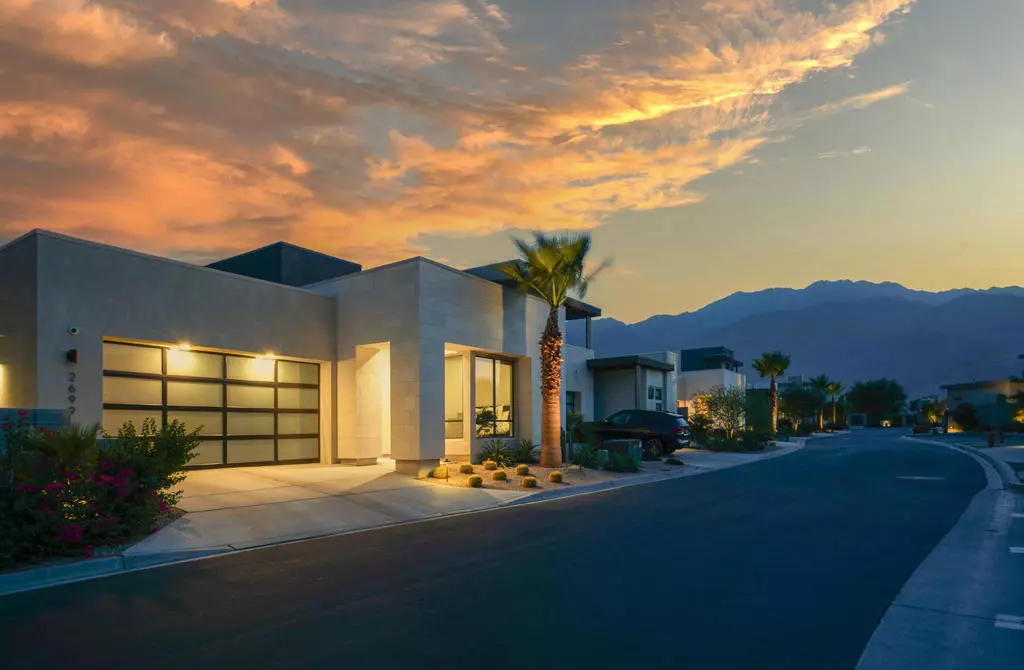$1,400,000
$1,450,000
3.4%For more information regarding the value of a property, please contact us for a free consultation.
2 Beds
3 Baths
2,032 SqFt
SOLD DATE : 09/03/2024
Key Details
Sold Price $1,400,000
Property Type Single Family Home
Sub Type Single Family Residence
Listing Status Sold
Purchase Type For Sale
Square Footage 2,032 sqft
Price per Sqft $688
Subdivision The Que At Vibe
MLS Listing ID 219113341PS
Sold Date 09/03/24
Bedrooms 2
Full Baths 2
Half Baths 1
Condo Fees $224
Construction Status Updated/Remodeled
HOA Fees $224/mo
HOA Y/N Yes
Year Built 2021
Lot Size 5,227 Sqft
Property Description
Distinguished by a coveted single-level floorplan and an exceptionally rare rooftop sundeck with breathtaking mountain views, this luxurious single-family, detached home in Palm Springs' gated Vibe enclave is among the neighborhood's finest. Built in 2021, the home was ordered by its first and only owners to feature circa $330,000 in custom-caliber upgrades, which make the 2BDR+Office, 2.5 BA design an on-trend modern showplace for impressive entertaining and sophisticated daily living. 2,032 s.f., the solar-powered residence displays an office (can be 3rd BDR), and seamless living and dining areas with a high ceiling and a custom linear fireplace. Open to the dining room, the kitchen is destined to impress even the most particular chef with custom cabinetry with glass uppers, a butlers pantry-style walk-in pantry, upgraded Calacatta Mirragio quartz countertops, a large double-waterfall island, and top-tier JennAir Noir stainless steel appliances including a built-in refrigerator. Separate from the secondary bedroom for maximum privacy, the primary suite is a sanctuary adorned with surround sound, two walk-in closets, and a custom walk-in shower. The primary suite and living areas open to a private courtyard that hosts a saltwater pool and spa with fountains, WiFi control and upgraded glass tile. Custom landscaping was specifically chosen to attract hummingbirds, an after-swim outdoor shower is featured, and a spiral staircase leads to the sundeck above.
Location
State CA
County Riverside
Area 332 - Central Palm Springs
Rooms
Ensuite Laundry Laundry Room
Interior
Interior Features Breakfast Bar, Built-in Features, Separate/Formal Dining Room, High Ceilings, Living Room Deck Attached, Open Floorplan, Recessed Lighting, Smart Home, Wired for Sound, All Bedrooms Down, Bedroom on Main Level, Dressing Area, Walk-In Closet(s)
Laundry Location Laundry Room
Heating Central, Zoned
Cooling Central Air, Zoned
Flooring Tile
Fireplaces Type Gas, Living Room, Masonry
Fireplace Yes
Appliance Convection Oven, Dishwasher, Electric Oven, Freezer, Gas Cooktop, Disposal, Refrigerator, Range Hood, Water Softener, Water To Refrigerator, Water Purifier
Laundry Laundry Room
Exterior
Garage Garage, Garage Door Opener
Garage Spaces 2.0
Garage Description 2.0
Fence Block, Privacy, See Remarks, Stucco Wall
Pool Gunite, Electric Heat, In Ground, Pebble, Private, Salt Water, Tile
Community Features Gated
Utilities Available Cable Available
Amenities Available Bocce Court, Clubhouse, Controlled Access, Maintenance Grounds, Other, Pet Restrictions
View Y/N Yes
View Desert, Mountain(s)
Roof Type Flat
Porch Concrete, Covered, Deck, Rooftop, See Remarks
Parking Type Garage, Garage Door Opener
Attached Garage Yes
Total Parking Spaces 2
Private Pool Yes
Building
Lot Description Front Yard, Landscaped, Level, Planned Unit Development, Near Public Transit, Sprinklers Timer, Sprinkler System, Zero Lot Line
Story 1
Entry Level One
Foundation Slab
Architectural Style Contemporary, Modern
Level or Stories One
New Construction No
Construction Status Updated/Remodeled
Others
Senior Community No
Tax ID 502610006
Security Features Fire Sprinkler System,Security Gate,Gated Community,Key Card Entry
Acceptable Financing Cash, Cash to New Loan, Conventional
Listing Terms Cash, Cash to New Loan, Conventional
Financing Cash
Special Listing Condition Standard
Read Less Info
Want to know what your home might be worth? Contact us for a FREE valuation!

Our team is ready to help you sell your home for the highest possible price ASAP

Bought with Luca Volpe • Realty Trust
GET MORE INFORMATION

Partner | Lic# DRE# 01065018/02178736






